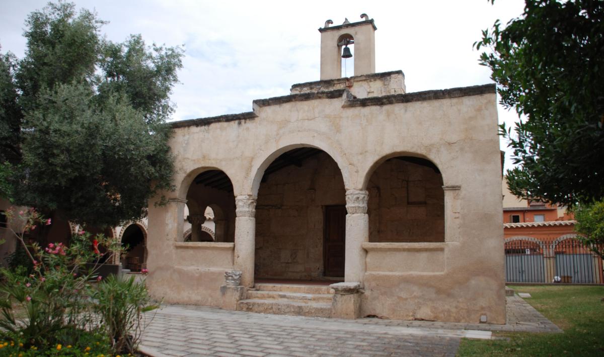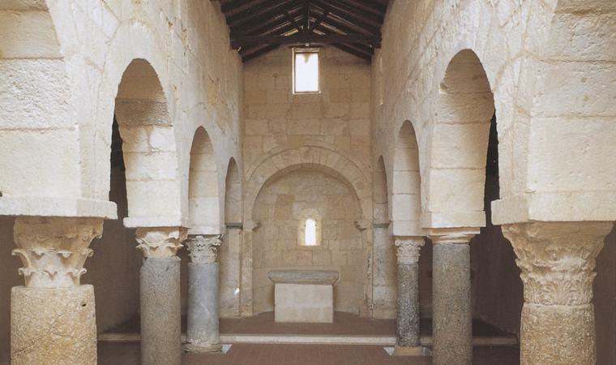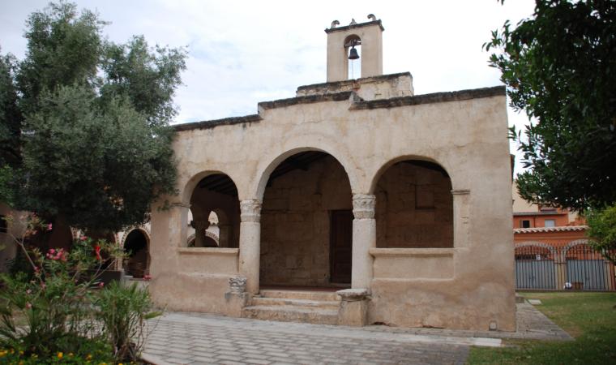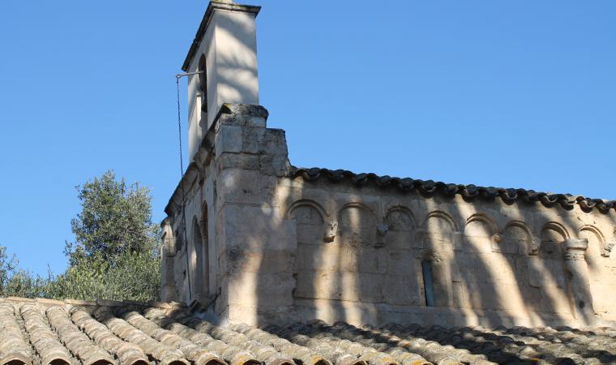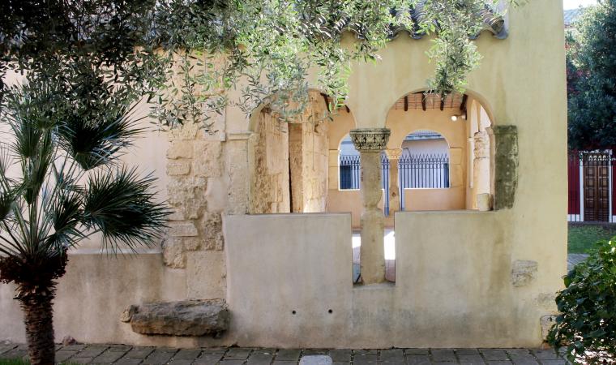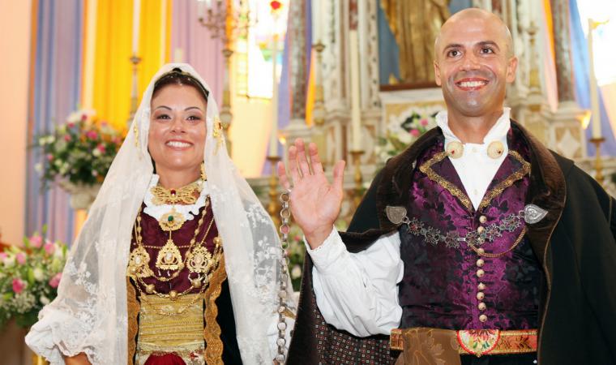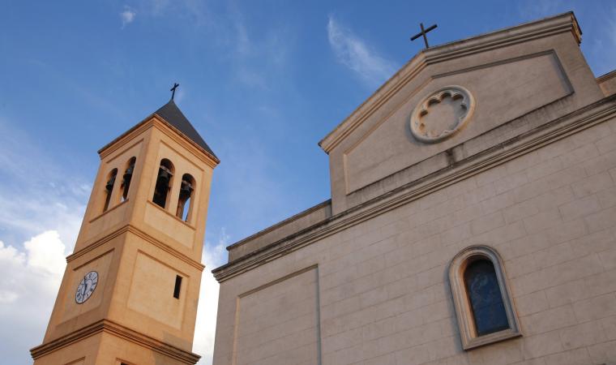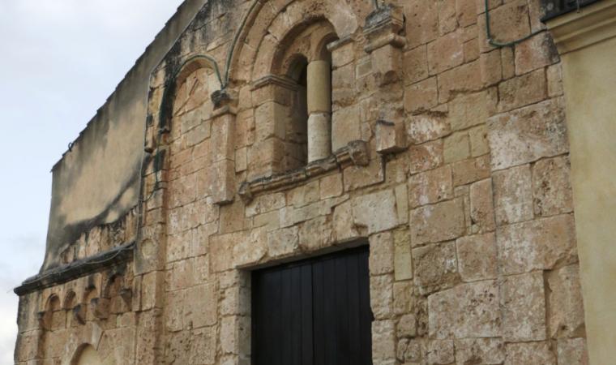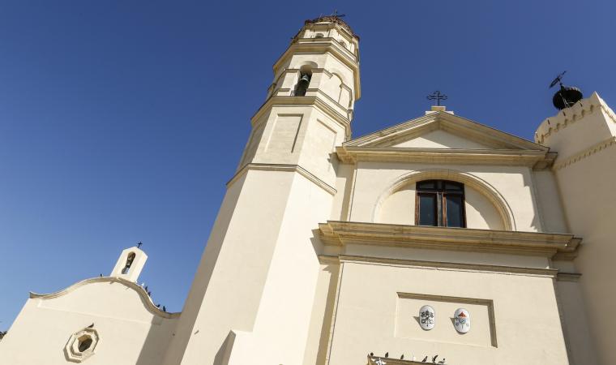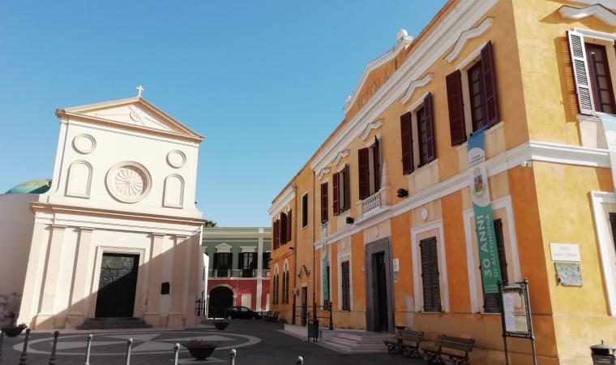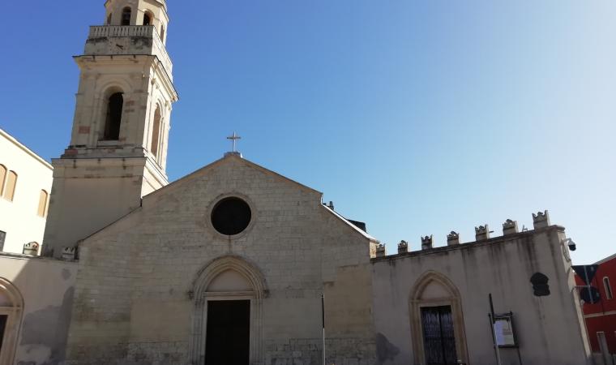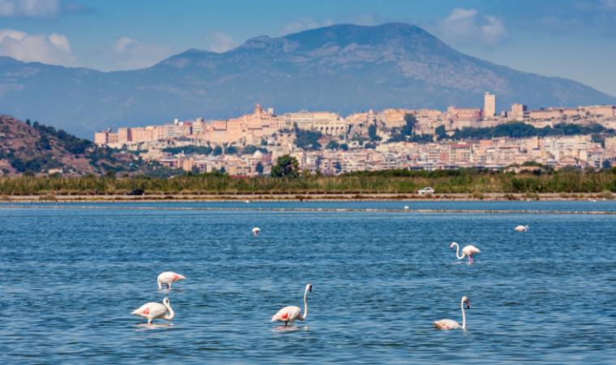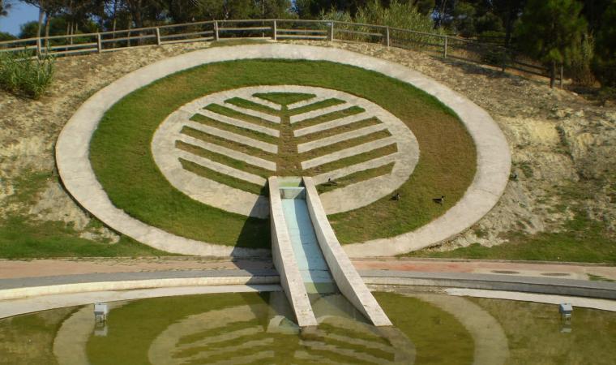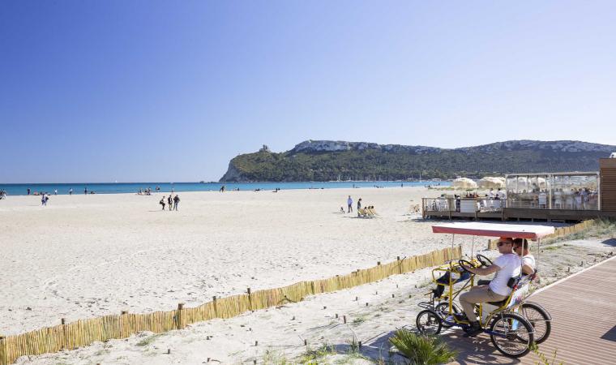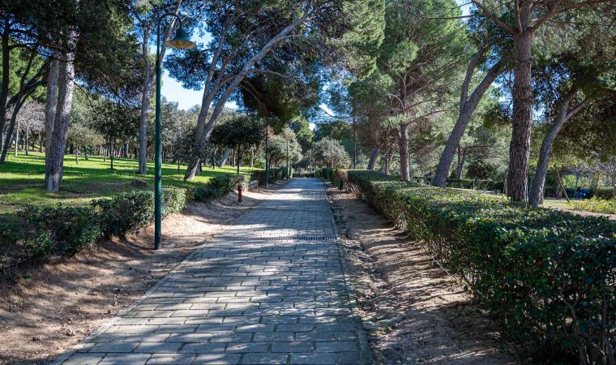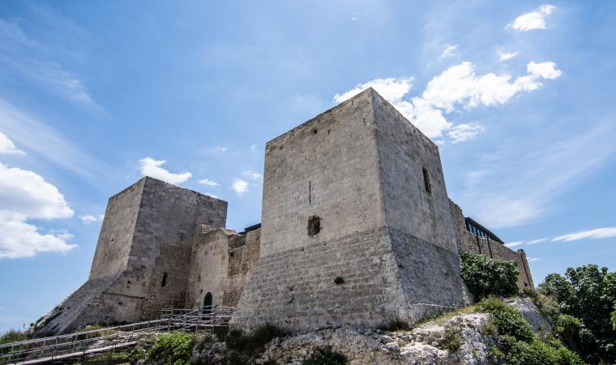Its sober and harmonious architecture is the theatre of sa promissa, an evocative ritual of the Antico Sposalizio Selargino (Historic Selargino Wedding): on parchment, the bride and groom handwrite a promise of love, which is kept for 25 years in a glass case. There is no documentary evidence on the foundation of the church of San Giuliano Ospitaliere, protector of travellers. One of the first Sardinian buildings in Romanesque-Victorian style, it certainly arose between the late-11th and early-12th century and was reworked in the 13th. According to tradition this was the first parish church of Selargius. It is located in the heart of the city in Cagliari’s hinterland, a short distance from the current parish church of the Vergine Assunta, built in the 16th century, and the tower of the former Si ‘e Boi distillery that is today a cultural park. Then there is the church of San Lussorio, another Romanesque architectural jewel, on the outskirts.
San Giuliano is a small treasure trove. Extending just 115 square metres, it is perhaps the smallest three-nave church in Sardinia. Its archaic charm captivates at first glance: it is enclosed in a courtyard with garden, which also includes Casa Collu, currently the custodian of an expansive and beautiful painting from 1785, originally created for the back wall of the church. The baroque canvas depicts the Virgin and Child surrounded by angels offering the rosary to Saints Giuliano and Domenico. Below are four brethren in a white habit and black cloak, typical of the confraternity of the Vergine del Rosario that, for over four centuries, guarded over the building and organised various celebrations: for the saint (9th January), for Purification, for the Vergine del Rosario and, on the second Sunday in September, for the Historic Wedding.
Over the centuries, the church has been subject to additions and adaptations. During the restoration at the end of the 20th century, two medieval burials with funerary goods were discovered beneath the floor. Today, they are covered with thick sheets of glass. The stone façade is enriched by a bell gable and preceded by a three-arched porch, added between the 16th and 17th centuries and resting on Tuscan order columns, in reference to the lollas (loggias) of the Campidano houses. The propensity to reuse is characteristic of the church - even the ‘chunky’ columns of the interior, being recycled, are different from each other in materials (marble, granite and limestone) and compositional elements, reflecting the Romanesque taste for asymmetry and imprecise forms. The portal is at the centre of the façade, architraved and surmounted by a lunette, at the base of which are two protomes - an ox’s head and a ram’s head. On the south-western side, above, you will notice an ashlar depicting a three-legged man (trescambas), symbol of fecundity in Byzantine pagan rituals. The hall has three naves, marked by pillars, with wooden trussed roofing in the central nave and pitched roofing in the side aisles. The interior finishes with a semi-circular apse, marked externally with pilasters and arches. Amongst the treasures safeguarded within the temple, you will be captivated by the expressive sweetness of the Vergine de s’Incresciu (purification), a wooden simulacrum entirely carved then covered with fabrics and wearing a wig of real hair. Also to admire is the 16th-17th century crucifix, represented according to the Gothic ‘Cristo Doloroso’ tradition, the 19th century wooden statue of San Giuliano on horseback, in the guise of a Roman soldier, and the marble holy water font from 1664.

